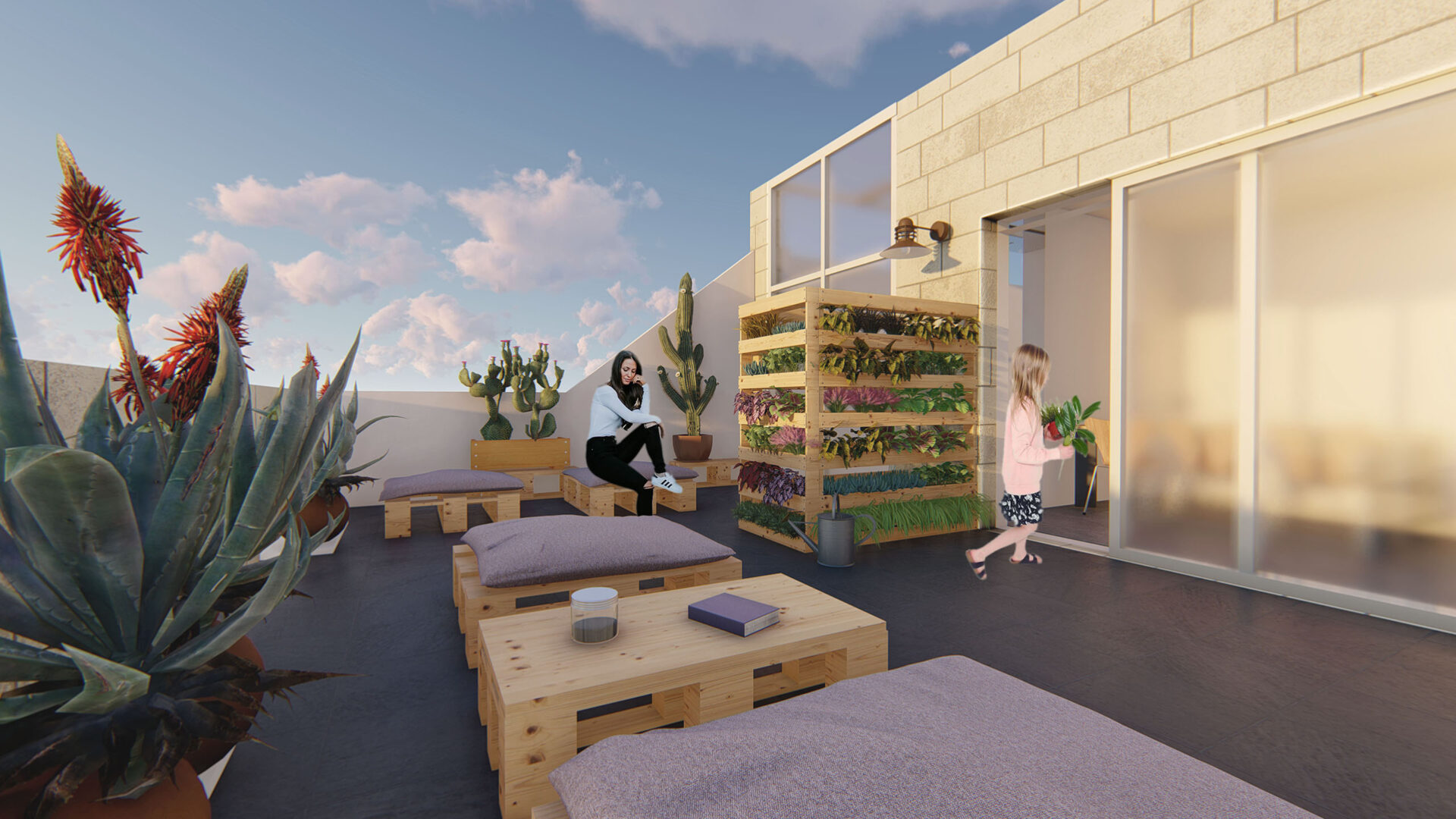Rethinking Family Dynamics

This project aims to generate inclusive housing wherein individual mothers and their children, having different issues, needs and expectations, may find quality spaces to live, grow and play together, while receiving the necessary therapy. In this way, we believe that Architecture becomes a medium to reinforce family ties, encourage interaction, and convey a feeling of safety and wellness, thus facilitating healing. To achieve these objectives, our design focus centres on user experience, enabled through the creation of clearly defined and customisable spaces; recognisable materials; and an effective relationship with light and nature, to aid the residents’ development and add quality to the spaces. We also give significant attention to sensorial experience; thermal and acoustic comfort; the possibility of congregating and sharing; and striking a balance between community formation and personal retreat.
In tandem, we endeavour to achieve a nearly zero-energy building, by creating a more efficient building skin; introducing highly efficient solar glazing to draw in natural light, provide natural ventilation and create a solar chimney vertical stack; generating energy passively and re-using collected rainwater.
Through sensible and achievable key interventions, we wish to enhance the spaces’ quality and versatility, while retaining the building’s character. A new rear extension becomes a vertical service block, separate from the main living spaces, and accommodating accessible for all facilities for visitors at ground floor. The main staircase is largely retained due to its heritage contribution to the building, but altered to fit a new split level arrangement to access the service areas. Lightweight and transparent elements maximise the entry of natural light at basement level, which becomes an area for educational and potentially louder activities.
Within the flatlets, the existing dividing walls are replaced by bespoke furniture elements that allow residents to customise different components and actively engage and reconfigure the space, according to day/night patterns and different resident families’ composition. The interior design process, wherein the Foundation’s contribution will be fundamental, comprises a careful selection of colours, materials, fabrics, and shapes, to tailor the spaces to the occupants’ diverse needs.
Finally, the roof terrace becomes the focal point of community life by hosting the shared kitchen and an open air garden, wherein residents may grow vegetables and herbs together, while customising repurposed materials as terrace furniture. This activity, together with the experience of olfactory and visual stimuli, will constitute an important part of the healing and inclusion processes.







